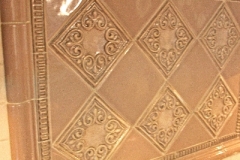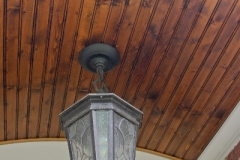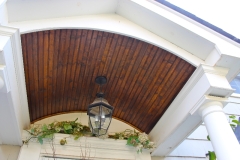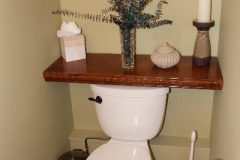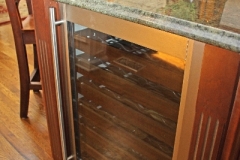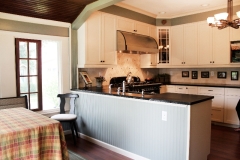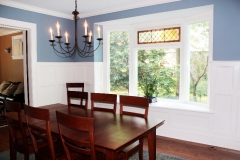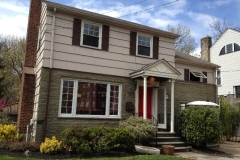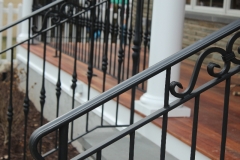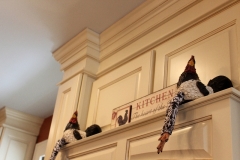I treat every home like my home. In fact, you’ll see many design elements in my own home that exist within of lot of the renovations I’ve worked on. Please enjoy this gallery and jot down the things you love so we can talk about them later.
This was a smaller split-level home that I bumped out 12 feet as well as expanded the kitchen into a space where the homeowner could entertain. I added a master bath, complemented the interior and exteriors with beautiful stone, tin ceilings and a wet bar. Heck, I even built a tree house in the backyard for the kids.
20 Photos
This job was a challenge but fun because of some of the details the owners wanted incorporated in their project. Notice the backsplash tile work in thekitchen and showers, along with the custom cabinetry and bookshelves this house also features a masonry front porch but with iron railing, beadboard and crown ceiling.
30 Photos
The kitchen you see here was actually two rooms. One being the kitchen and the other being a small stepdown family room with a bathroom in the middle of the room. We moved the bathroom to the back corner of the room, opened all the interior walls, moved and replaced the windows. The end result is a very large galley style kitchen with an island that will seat six.
19 Photos

